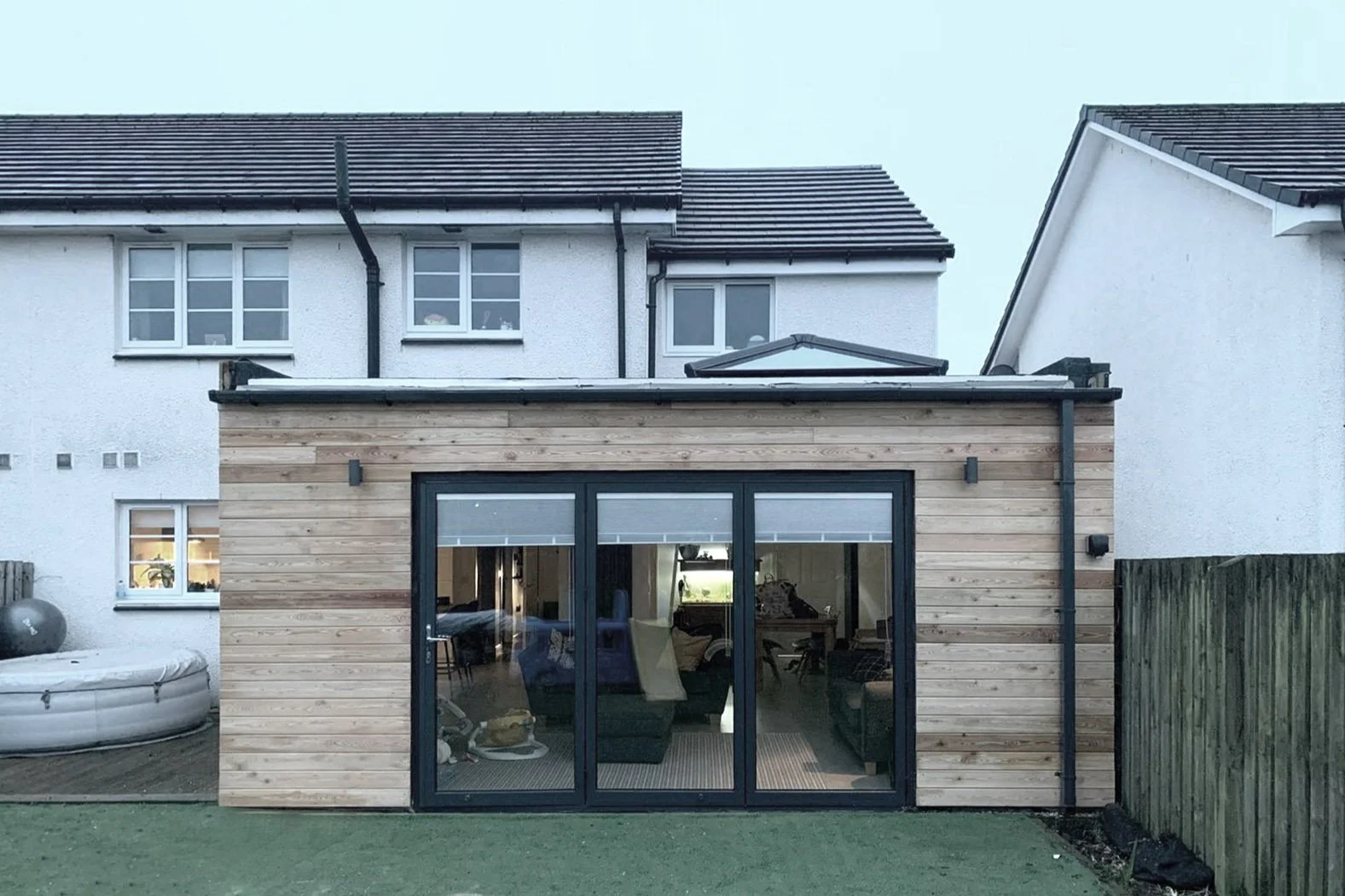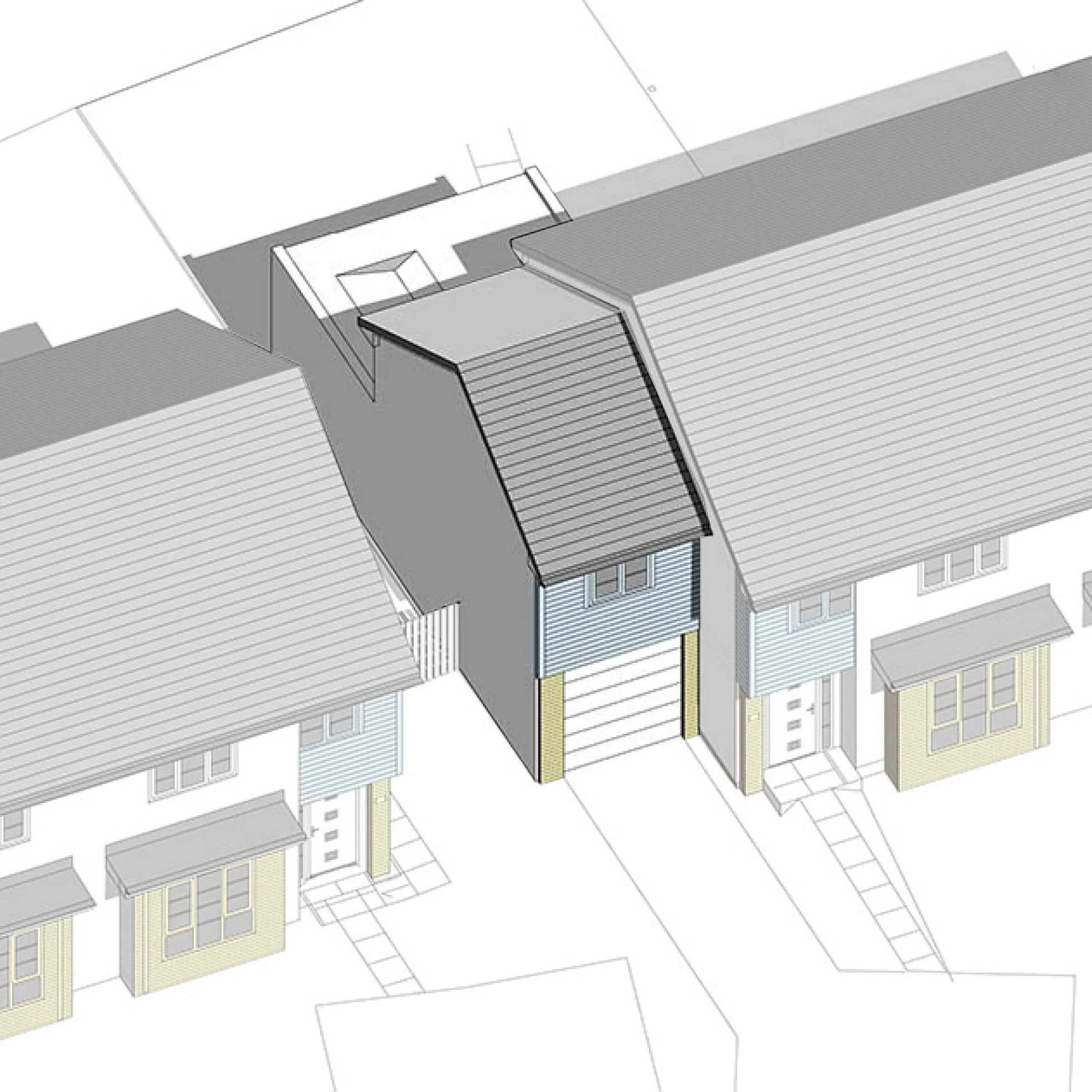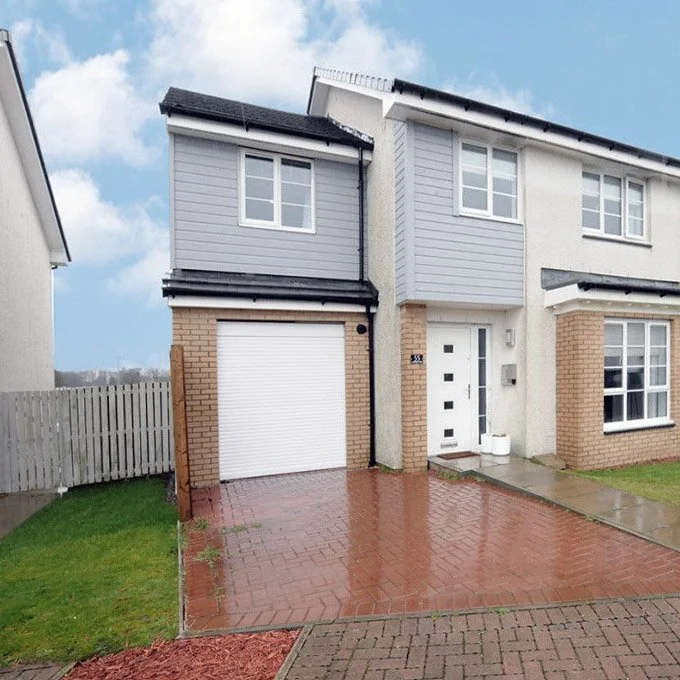Two Storey Extension Project
In 2020 we secured a planning and building control permission for a two storey extension to a semi detached two storey house in Lanarkshire, near Glasgow.
The project comprises rear kitchen extension on the ground floor, with a large bifold and a skylight. We added bike garage to the front and an additional upstairs bathroom and a double bedroom. The intervention increased house size, brought in daylight and increased the property value. The client was exceptionally happy with more space for their family with a newborn baby.
Construction Cost
£60,000 (2020 self-built)
Total area added:
48m2
Purchased for:
£220,000 (in 2018)
Sold for:
£350,000 (in 2022)
Client
A family of three
Completion
2021
Construction Duration
6 months
Construction type
Timber frame





