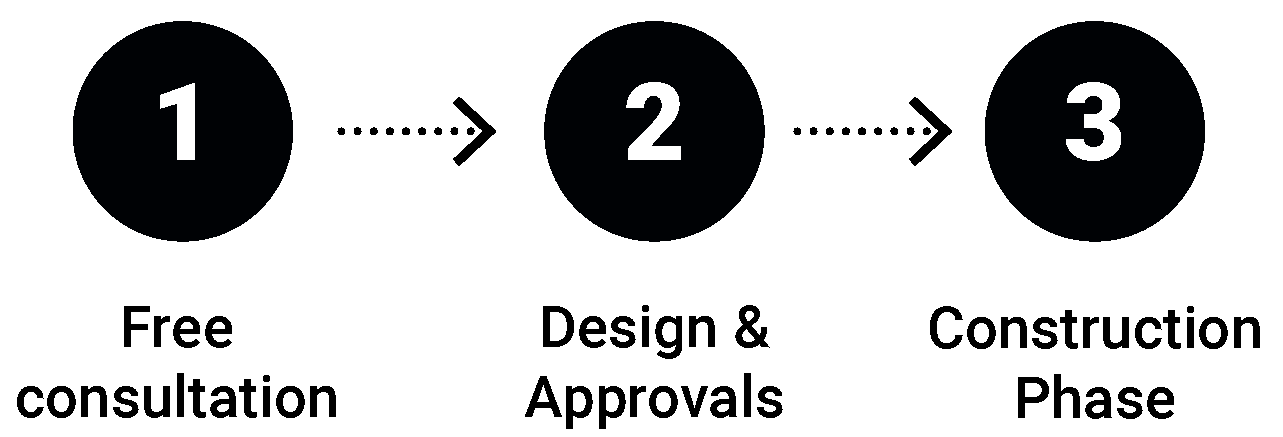The process of extending your house
Over the years we have created a standard process based on RIBA plan of work, to help homeowners just like you to transform their house.
Our process helps breaking down the complexity of design, approval and construction processes into a simple and manageable steps.
Stage 1
Free consultation & quotation
We understand that extending your house is a huge commitment and you need to know you have the right architect at your side.
Here is how it works:
Step 1 Arrange a free 20min discovery call to see if we can be the right fit for you. You can do this by clicking here.
Step 2 We will provide you with a detailed quote, timescales and scope of service based on your specific wants and needs.
Step 3 You can now review quotation and our offering to make an informed decision.
What to expect
During our first meeting we will ask you some questions to help define your ‘scope’. For example, what would make the most significant improvement to your home? Whether it’s creating an open-plan kitchen/dining area for entertaining and family time, adding an extra bedroom or two, or designing a serene workspace free from distractions. Identifying these goals will help us assess your property and determine the necessary interventions to achieve them.
Stage 2
Design Development
This is the most exciting part of the process because you can start seeing what is possible based on your aspirations, we will work together to get you design that meets your requirements.
During design development we will:
Develop design options and agree on the one you like the best.
Prepare full set of architectural drawings and documentation.
Submit design to local council Planning and Building Control Departments for approval.
During this stage you will get :
We will provide you with a design that you are happy with! We can also provide technical drawings for legal compliance and that you can take to builder for costing.
Stage 3
Construction Phase
We recommend approaching at least three local builders to get a realistic sense of the costs. We also recommend seeing their recent work to get the sense of quality and how these projects have stood the test of time.
We offer “pick & choose” construction services are:
Undertake contractor vetting.
Prepare and submit construction information on your behalf for pricing & construction.
Visit site at regular intervals to check quality and implementation of design.
Advocate on your behalf in case of misunderstandings or disputes
Is architect needed during construction?
Architect service is not required during construction stage for small extensions, however, you may consider hiring architect if you are looking to minimise stress in finding a suitable contractor. Architects can also visit site at regular intervals to help to spot common problems before these get covered up. In other words, if the process of approaching builders seems daunting and you need more reassurance during the construction, we can help you.





