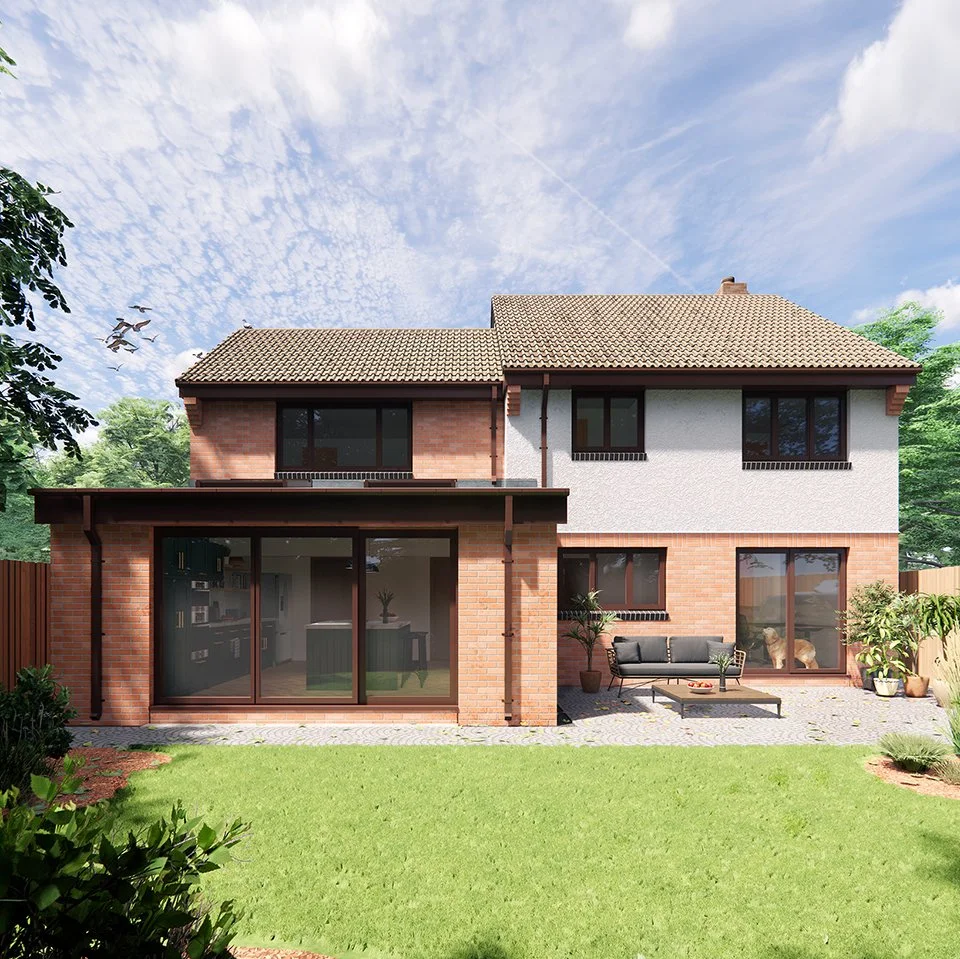Two Storey Extension Project
In Summer 2024 we were approached by a client to design a new extension for a 1990s detached house in Somerset. The property had an existing conservatory, which the client wanted to demolish and turn into an extension, enlarging the kitchen and making the house feel more spacious and brighter.
The proposed extension features a mono-pitch lean-to roof, incorporating an island unit, bifold doors, and two Velux rooflights. Additionally, the client wanted to converted part of the existing double garage into a larger bathroom near front entrance. Overall, the changes to the house enhanced the property by creating a more functional layout and making a better use of the available space. The modern extension also made the rear garden feel cosier, turning it into an inviting space for the family to enjoy.
Construction Cost
£80,000 est.
Total area added:
20m2
Client
A family of four
Completion
Expected in 2025
Construction Duration
6 to 8 months
Construction type
Masonry & Timber








