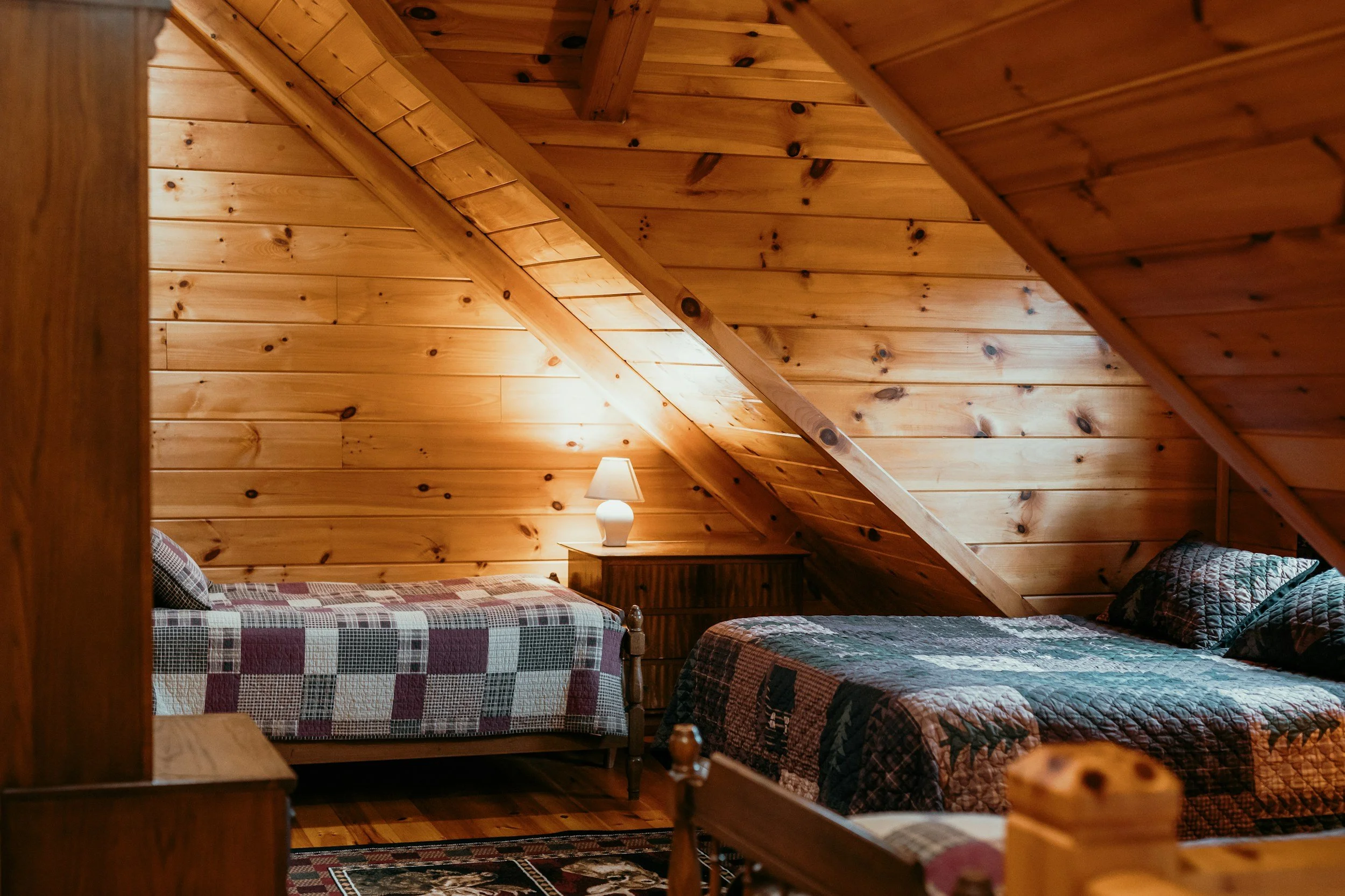Loft Conversion Service
Loft conversions are by far one of the most popular and straight forward ways to transform your house by adding an extra room, an office or a bathroom. The benefits of loft conversion include:
Increased number of bedrooms
Enhanced house value
Freed up space in the rest of the house
Avoid moving out
We offer the following services
Viability Assessment
Measured Survey
Design & Drawings
Planning Application
Building Control Application
Construction Phase Assistance
This is How We Can Help You
We can first start by helping you to assess if your property is suitable for a loft conversion.
We assess basic requirements completely free of charge:
Headroom size
Need of strengthening joists
If planning permission is required
Assessing available space for the new stair
What can you expect from us
After our initial site visit, if your house is suitable for loft conversion we can further help you with the following, before involving the builder:
Assess fire compliance.
Provide structural engineer's calculation (through our contacts).
Produce architectural drawings and details.
Submit Building control application
Click here to arrange your free 20-minute consultation. Or check out one of the house extensions that we have completed previously here to see what's possible.




